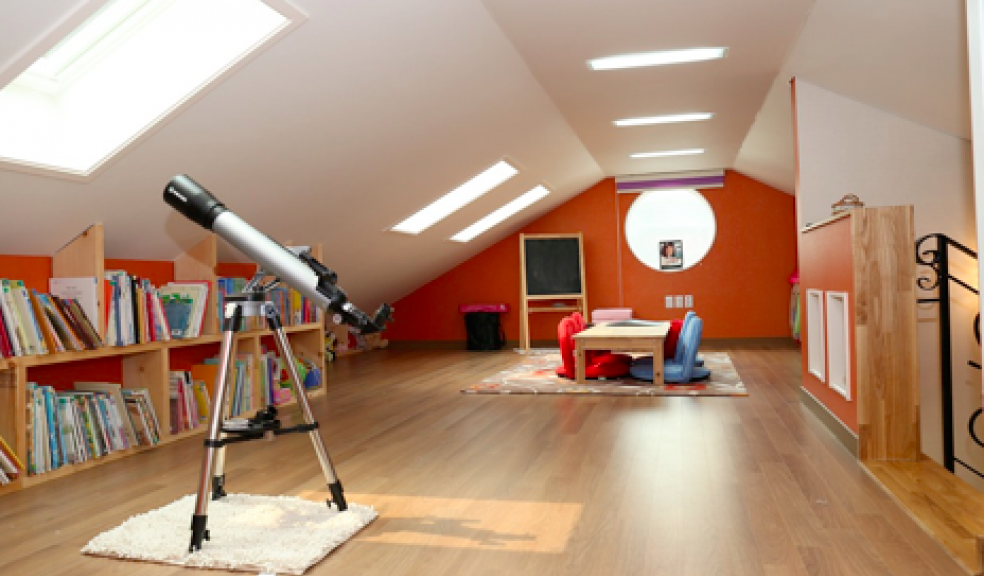
Considering a loft conversion? Here are 5 things you need to know
Adding a loft room to your property is great for a number of reasons. First of all, it gives you additional space and a new room to enjoy, whether you’re planning to use it as a stylish bedroom, a pajama lounge, a playroom or if space allows, a separate living area with everything including the kitchen sink, for guests or a teen. It’s also a sure-fire way to increase the value of your home, by as much as 24% according to property experts. However, it can also increase your stress levels and drain your savings if you don’t know what you’re in for.
There are a few important things you need to know that could save you time, money and a lot of frustration when you’re doing a loft conversion. So before you grab a sledgehammer and book that wrecking bal, let’s take a look at what the five essentials are.
1. Will your home be able to handle the extra weight?
The most obvious consideration should be whether or not the current structure of your house will be able to support the extra weight. In order to find this out, you will need to check the foundations, as well as lintels or beams. Should the house need underpinning, your budget’s going to go out the window before you even begin.
2. Know the space you’re working with
It’s one thing having the vision, it’s another knowing you have the space. Consult with the experts who will be doing the conversion to talk through what you have in mind. While a design on paper looks good, it doesn’t necessarily give a clear indication of how the space will actually look and feel. There must be at least 2.5 metres of vertical space to work with. And you’ll need enough floor space too, as some will be lost to the stairs.
Stairs? Yes, you’re going to need those too. Knowing and understanding the space isn’t only about what will be in the loft, but also being aware of what’s currently there, like a water tank or plumbing that will need to be moved.
3. Loft conversion types
There are different kinds of loft conversions. The most simple type makes use of the space you already have, while a Mansard conversion is the most costly and complex. This type of conversion runs the entire length of a house and changes the structure of your roof.
4. The costs of conversions
We know adding a loft can increase the resale value of your home exponentially, but conversions can be expensive depending on the type you choose. The costs range between £20,000 up to £45,000 so do your sums and make sure there’ll be a decent return on your investment in terms of property prices in your area.
5. Building Regulations’ Approval
Unfortunately (or fortunately, depending on how you look at it) you need to get approval to do any conversions as per the Building Regulations. If you live in a semi-detached or terraced property you will need to let your neighbour about the conversion as per the Party Wall Act of 1996.
Renovating your home in any way is potentially one of the most stressful things you can put your and your family through. But if you keep these five things in mind, you won’t only survive it, you’ll have a gorgeous new living area and you will have increased the value of your property. Now you just need to figure out how to get rid of the junk that was being stored in the unused space.












